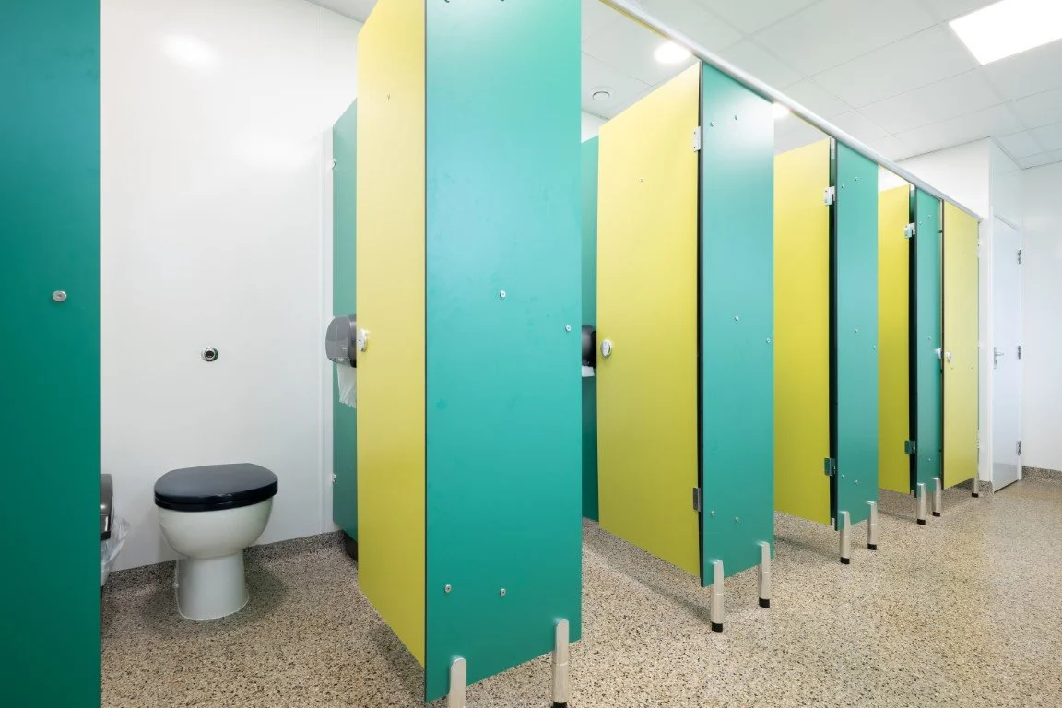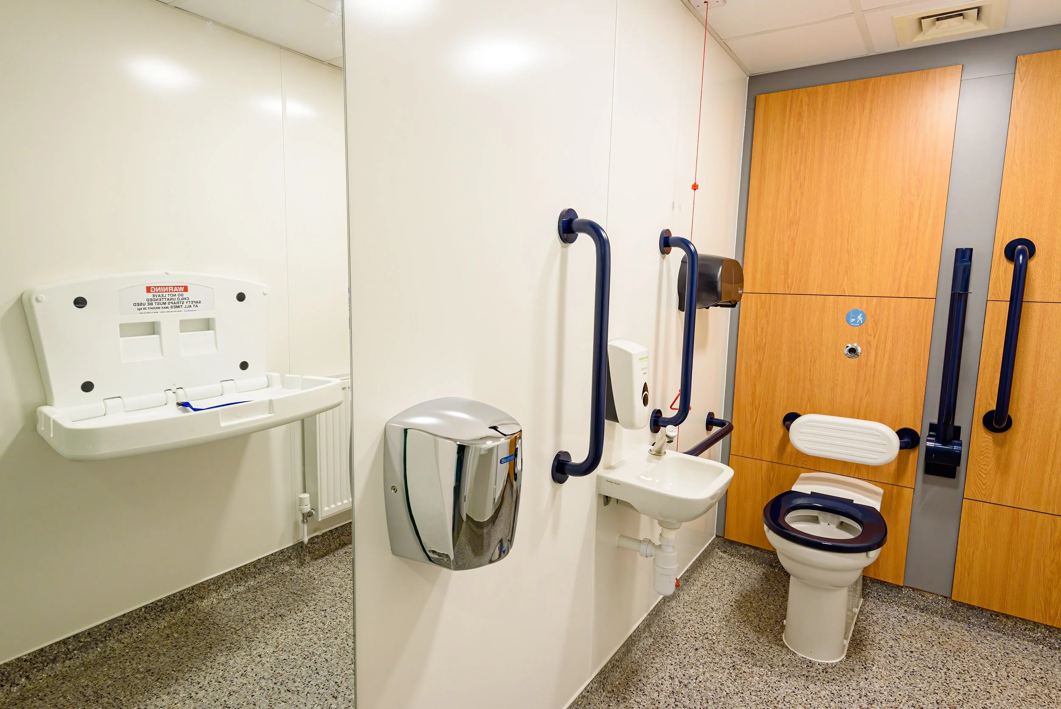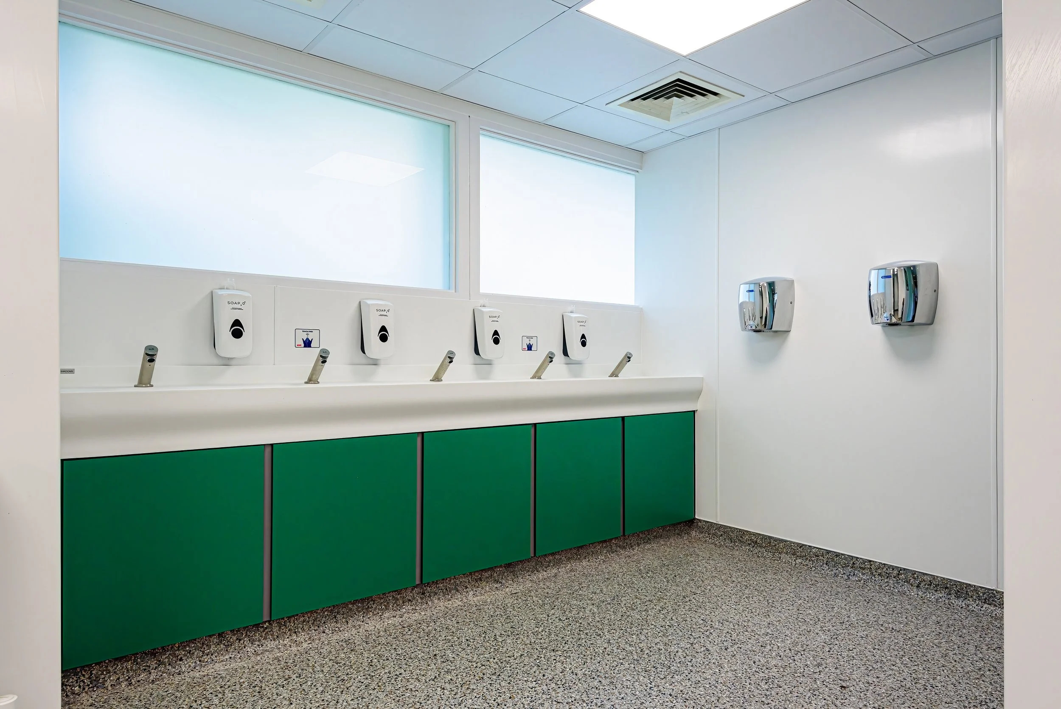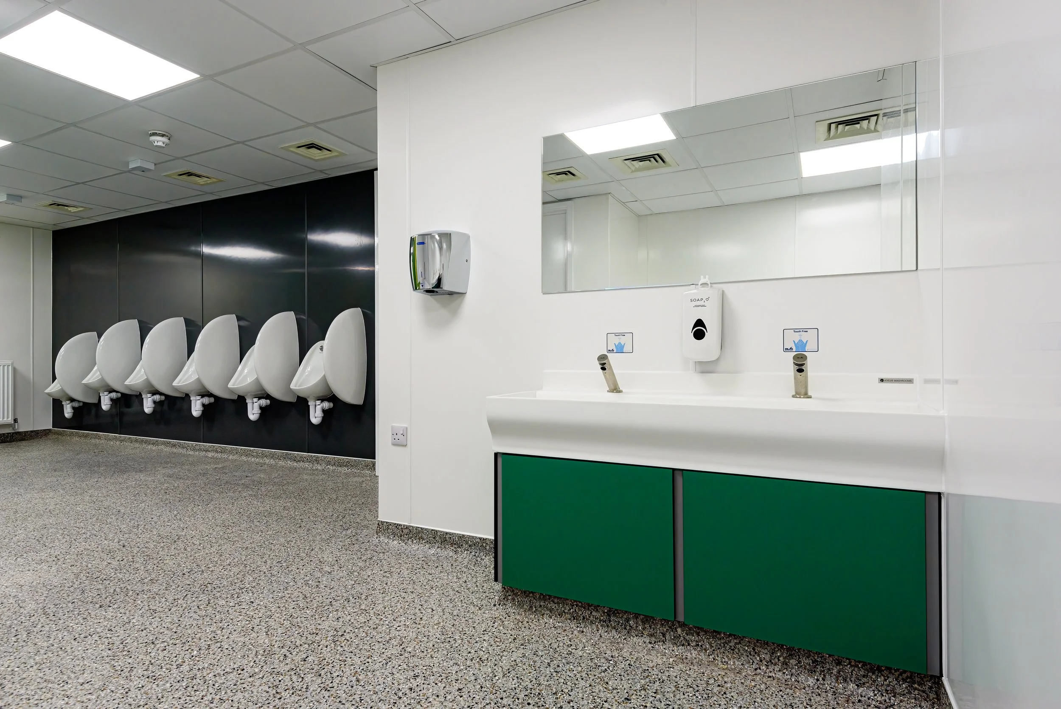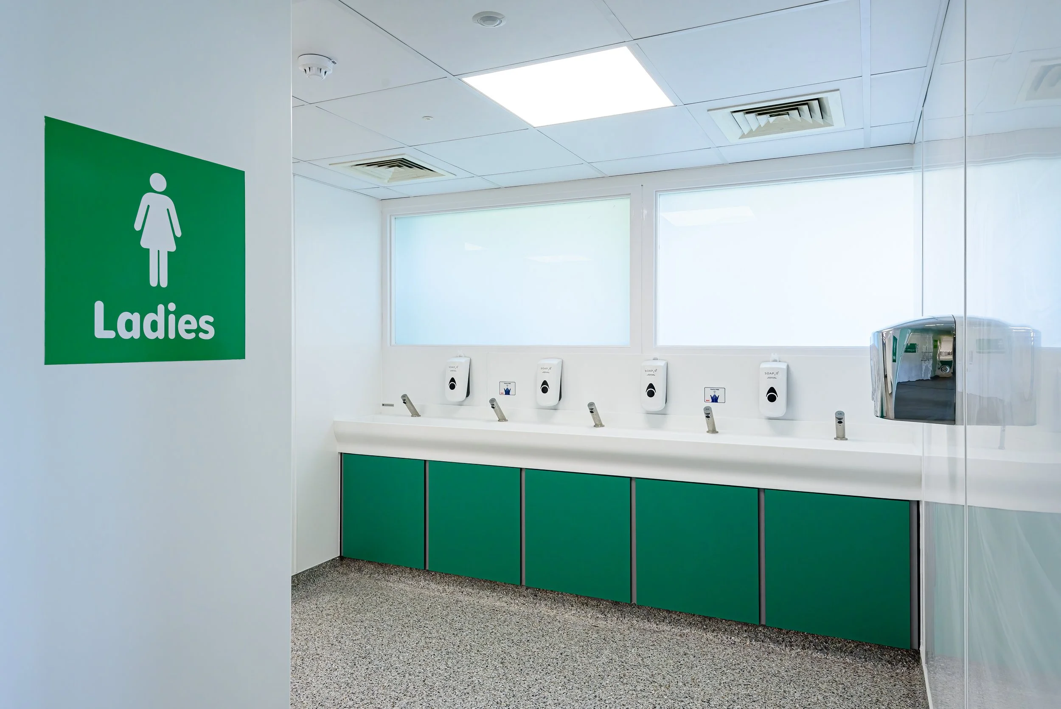Colourful toilet block refurbishment at Zoo
Overview
Focus Washrooms undertook the comprehensive refurbishment of two washroom blocks at two different sites simultaneously: the Lookout Lodge toilets at Whipsnade Zoo and the Restaurant block toilets at London Zoo.
Design
The design phase involved extensive collaboration with the numerous stakeholders: Head of Facilities & Estates at ZSL, a Project Consultant and Quantity Surveyor from WT Partnership, MK40 Architects, the third-party cleaning company, maintenance team, accessibility lead, visual lead, and customer experience lead, all contributed to the design process. Quick client designs and frequent meetings facilitated a smooth and efficient design phase.
Whipsnade Zoo
The project included a full strip out and refurbishment of the standalone washroom block. This involved installing new aluminium external doors, replumbing the entire block, and applying resin floors, including wet room floors in the shower areas.
The layout was altered to improve accessibility, with new hygienic wall cladding, suspended ceilings, lighting, hand dryers, sanitaryware, and showers installed. Additionally, new direct WC flush systems were incorporated, along with SGL cubicles and vanity units.
Baby change rooms were also created for families, and external groundworks were carried out to form a new tarmac path and retaining wall.
London Zoo
At London Zoo, the project involved the full strip out and refurbishment of the Male/Female/Doc M washroom block in the restaurant building.
New stud walls were constructed to create plumber voids behind the toilets for improved maintenance access and to form new baby change rooms for families.
The refurbishment included replumbing throughout, the application of resin floors, installation of hygienic wall cladding, new suspended ceilings, lighting, hand dryers, sanitaryware, and direct WC flush systems. Solid grade laminate cubicles and vanity units were also installed.
Special Features
This project included several special features, such as the use of resin floors and direct flush WC valves. All cisterns were removed and replaced with direct flush WC valves, which required larger pipework due to the high volume of water needed during flushing. ZSL conducted a survey of water flows and pressures to ensure the mains water supply was sufficient for the design.
Challenges
One of the main challenges was coordinating with the diverse range of stakeholders to ensure all needs were met. Additionally, the simultaneous refurbishment of two different sites required careful planning and resource management. The installation of direct flush WC valves necessitated thorough preparation to ensure adequate water pressure and flow.
Result
The project was completed two weeks ahead of schedule with minimal snags. The client expressed high satisfaction during the feedback meeting, highlighting the smooth execution and excellent quality of the work. Positive feedback was also received from end-users and cleaning teams, who appreciated the ease of cleaning the new washrooms. The successful completion of this project reinforced Focus Washrooms' reputation for delivering high-quality, efficient washroom refurbishments.














